The story of St Nicholas Chapel
St Nicholas Chapel, Little Coggeshall
‘Undoubtedly the finest piece of brickwork in England’
Summary
St Nicholas was the gatehouse chapel for Coggeshall Abbey and built around 1220. When the abbey was dissolved in 1538 the chapel became a barn and it remained in agricultural use for over three hundred years. In 1860 it was bought by the Vicar of Coggeshall but after some restoration and re-thatching, money ran out. A fund-raising effort in 1888 enjoyed only limited success and it was 1897 before enough was raised to fully restore the chapel and after 359 years, it was used once again for divine worship. Services are still held on a regular basis.
The chapel is of national importance as it is one of the earliest buildings, post Roman, to use English-made bricks, from the brick and tile-works at nearby Tilkey. The moulded brickwork of the windows and other detailing are of the highest quality.
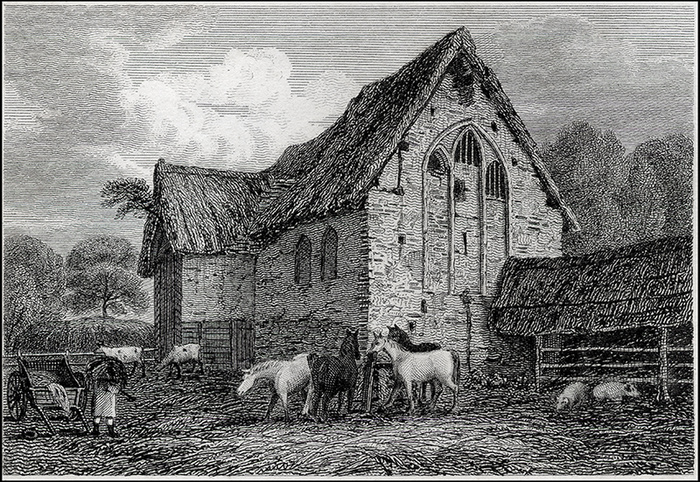
The Chapel in 1819.
The Story of the Chapel
Built about 1220 in the Early English style, St Nicholas was the capella extra portas - the ‘chapel outside the gates’ of Coggeshall Abbey, where rustics, women and others could attend services and hear mass. There were Gatehouse Chapels in most Cistercian monasteries, all dating from the late twelfth and early thirteenth centuries but St Nicholas Chapel is one of the very few to have survived. The Chapel stood in the outer precinct of the abbey, close to the inner gate and gatehouse. Its walls are constructed from flint, brick and tile fragments set in mortar and are almost a metre thick. Originally they were plastered inside and out and in a county where stone was hard to come by, the dressings are in brick. The brickwork is remarkable for its early date and for the quality and variety of its moulded bricks which were made a mile from the abbey in a part of Coggeshall called Tilkey, a name which derives from ‘tile-kiln’ and where good brick-earths lay close to the surface. The word ‘tile’ had a wider meaning then, as it included bricks - a word which did not exist at the time. These Coggeshall bricks are among the first made in Britain since Roman times.
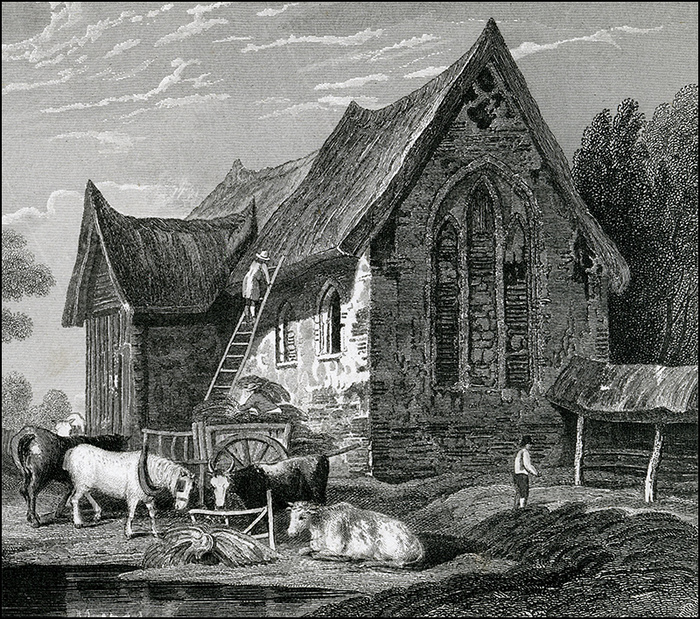
As it was in 1833.
The Chapel’s ancient dedication to St Nicholas is attested by two pre-reformation wills; in 1464 John Newman, the chaplain of Pattiswick, gave the abbot a missal, ‘...to remain forever in the chapel of St. Nicholas....’ and in 1508, Stephen Queram bequeathed a cow (a common bequest) to the ‘church of St Nicholas’. This last offers evidence that the Chapel was also used as a parish church - a function which may date from 1223 when the Abbot lost his right to appoint the vicar of Coggeshall and perhaps set up a rival parish church as a result. It may be no coincidence that the division into Great and Little Coggeshall also happened at this time and would have further enhanced the abbot’s reach. The foundations of a font (essential for a parish church) were discovered opposite the doorway during excavations inside the Chapel in 1862. The Rev Dampier thought that the acre of land on which the chapel stands may have been it’s churchyard.
After the dissolution of Coggeshall Abbey in 1538 the chapel was spared the destruction which befell the abbey church because it found use as a hay barn. It was described as the ‘Barn Stane’ (Stone Barn) just six years later in 1542 (in contrast to the wooden ‘Tithe Barn’, now the Grange Barn). The great east and west windows were largely filled in and sometime after 1639, part of the south wall was demolished to make a wider entrance with a midstrey and a gabled wagon porch, largely destroying the original doorway and a window. The chapel was to remain in agricultural use for more than three hundred years.
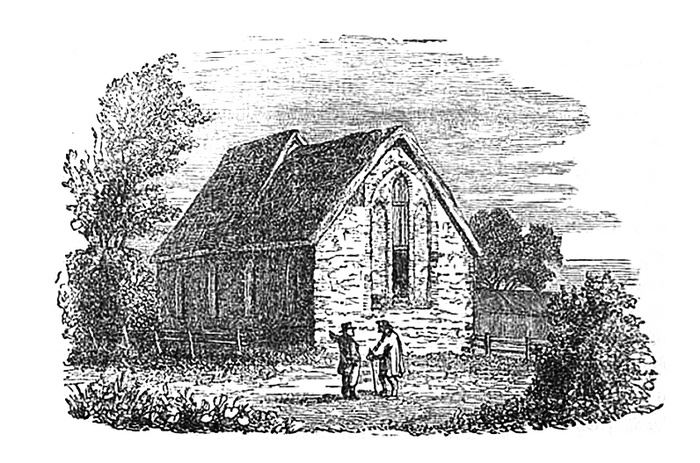
The Chapel from the north-west drawn by the Rev Cutts in 1858.
Antiquaries eventually began to notice the old building. Chelmsford-born Joseph Strutt an historian, artist and engraver, wrote about it in 1775; he described the ornamented brickwork as ‘evidently Roman’ and imagined ‘the vast number of Roman bricks’ had been recovered from a nearby ruin and the ornaments and mouldings ‘handsomely cut out upon them’. The Rev David Powell, who toured the country making watercolour sketches of churches, visited in the early 1800’s and found that after more than 250 years as a barn, the building was still known locally as ‘the Chapel’- evidence of the remarkable tenacity of folk memory. Powell thought it, ‘very perfect’. Inside he found traces of original colouring on the splays and mullions of the great window, the plaster painted with ‘red arabesque flowers in a free masterly manner’. The miraculous survival of these paintings after so many years doubtless due to the protection given by the blocked window openings.
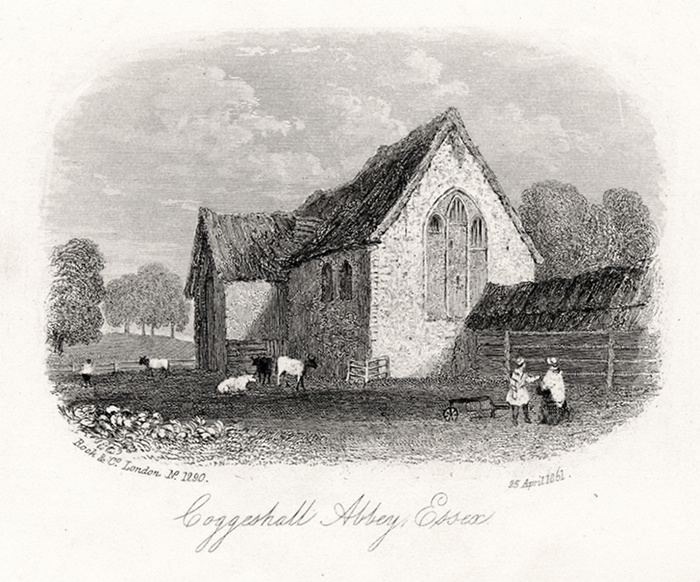
Although this engraving is dated 1861 it shows the chapel with midstrey and gabled wagon porch, so must be before the Rev Dampier's restoration of 1860-63
In 1853 a Coggeshall curate and ecclesiastical historian, the Rev Edward Cutts, described the Chapel in a paper to the Essex Archaeological Society; at this time suspicion was growing that the chapel may have been one of the first to use English-made bricks. In evidence Cutts described an ancient kiln at Tilkey, discovered in 1845 during excavations to obtain brick-earth. Scattered around the collapsed kiln were broken moulded bricks, ‘like those of the abbey’, probably discarded after suffering damage during firing.
On 3rd January 1860, the formidable Rev William James Dampier MA, Vicar of Coggeshall, succeeded in buying the chapel. The building and an acre of land, were conveyed to him and his successors for £100. The money came from the sale of a piece of church-owned land, part of Vicarage Field alongside West Street, where the new Hitcham School was to be built. This field had come into the possession of the church after the dispute with the abbey was settled by the adjudication of 1223.
Dampier drew up plans and appealed for funds to restore the old chapel. In March 1860 the site was fenced and in 1862 the midstrey and wagon-porch were demolished and years of rubbish cleared from the building. According to Dampier, among the fragments of coloured glass, stone and tiling mixed into the earth inside the chapel, there were enough broken floor tiles to establish the original design. These tiles, a ‘combined polychromatic mosaic and incised line type’ in green and yellow, dated from about 1330. Gardner later said that this tiled floor had been complete when it was found, although he quotes no authority for this claim.
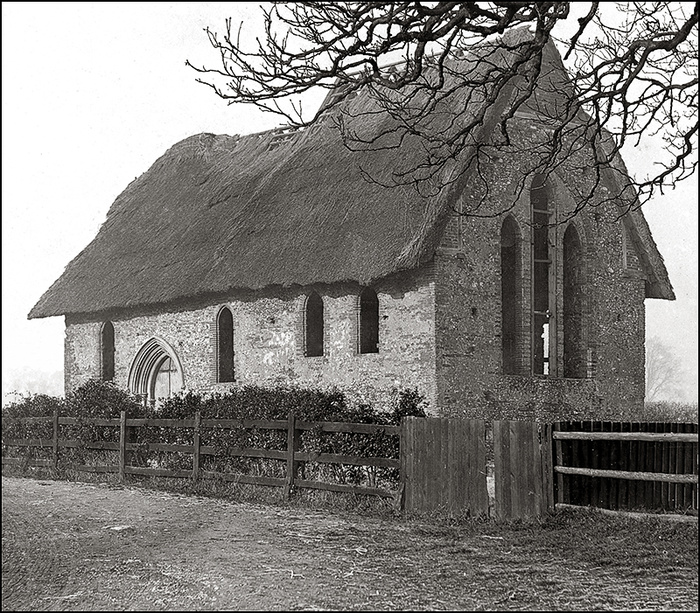
Before the 1897 restoration.
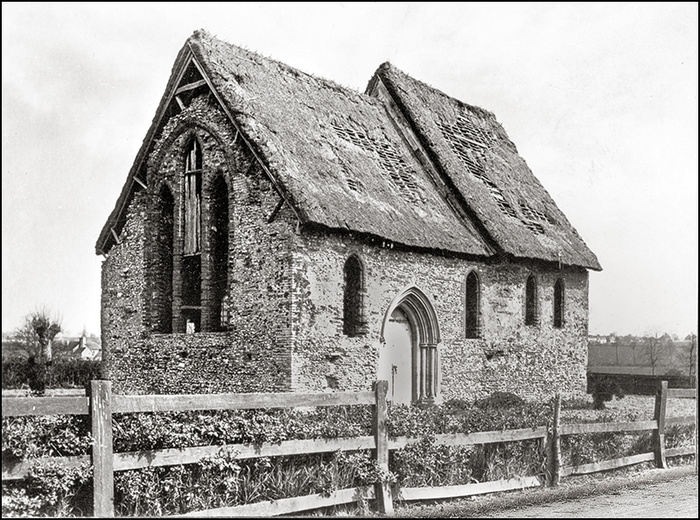
Another photo taken before the 1897 restoration
showing the deteriorating condition of the thatch.
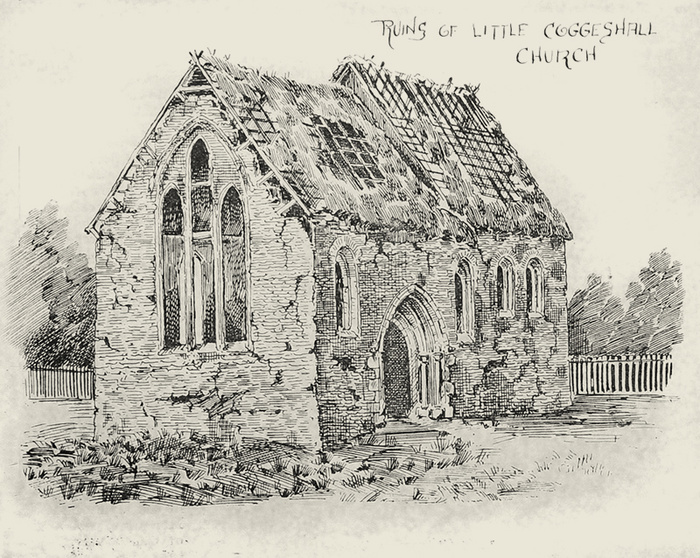
A sketch of the chapel by CRB Barrett probably dating from 1893-96 showing the condition of the building at that time.
On 21st April 1863 the foundation stone of the new south doorway was laid by Ellen Appleford of the Abbey Mill. New moulded bricks were specially made to repair those from the damaged windows and quoins but - substantially - most of the original structure and brickwork remained. The doorway was completed in May 1863 and a new reed-thatched roof was finished in November that year. Then the money ran out and work stopped. The gable ends were unrepaired and the windows, cleared of their infill, were left unglazed leaving the interior exposed to driving rain. It was this which probably put paid to the vestiges of the medieval painting recorded by the Rev Powell 150 years earlier.
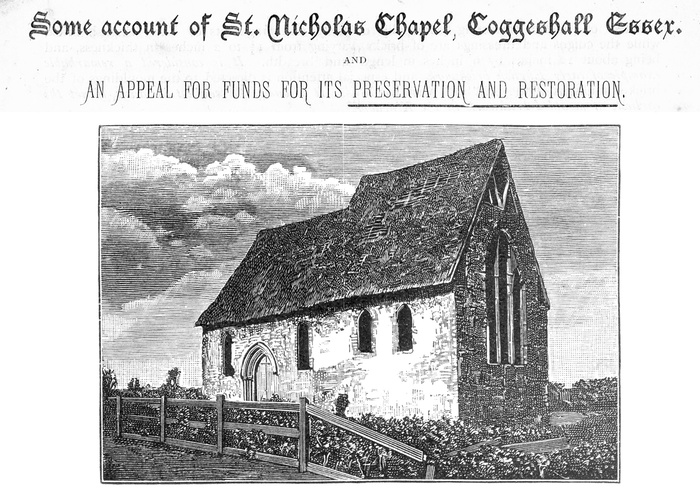
The front page of Beaumont's 1888 appeal.
As the years passed, the thatch deteriorated and the building again fell into decay, George Beaumont the Coggeshall historian, thought it ‘discreditable to the county’. In September 1888, he had a leaflet printed describing the chapel and appealing for funds to restore it, ‘before it is too late... winds, rains and frosts are only too quickly doing their ruthless work of destruction.’ Beaumont hoped to raise up to £1,000 but realising this needed outside help, hoped for contributions - as he put it - from lovers of art, learned societies and from members of the Coggeshall family living in the United States. He was to be disappointed with the response and in October 1888 he scaled down his plans hoping to raise £300. By March 1889 only a little over £140 had been raised or promised from 106 people - and nothing from America. No doubt bitterly disappointed, Beaumont was only able to ‘do all that was then necessary to preserve it as a ruin’. Most of the money went to patch the roof but he probably also managed to weather-proof the gable ends, using second-hand bricks to raise the walls to the roof-line.
In December 1891 a new Vicar was appointed to the living of Coggeshall, the Brazilian-born Rev Charles Craigie Mills DD. At 38 years old he brought a renewed vigour to the town and with the parish church in the final stages of restoration it was not long before his attention focussed on the problem of St Nicholas Chapel. Determined to see it fully restored, Mills went to one of the most notable of the church architects of the time, George Bodley, a key player in the Gothic Revival. His firm, Bodley & Garner, drew up a scheme of restoration for the chapel at an estimated cost of £1,100. Armed with this the Rev Mills secured a grant for half the cost from the English Abbey Restoration Trust. Then in January 1896, he made an appeal to raise the other £550 needed to fully fund the work. A year later, in January 1897, he announced that the target had been reached with £550 4s. 8d. donated - some £200 of it from himself and his wife and £100 from a Mrs Miller. Other than that, the largest individual donation was of £25, Beaumont himself sent in ten guineas, but the majority of donations were of £5 or less.
Work started in June 1897 and carried out by Messrs Ratte and Kett of Cambridge. The western half of the roof was raised to the same level as the rest re-using the old timber whenever possible and then the whole covered in ‘old plain tiles’. All the windows were glazed, the east windows with stained glass, and the interior was fully furnished. After six months the work was complete and on Monday 6th December 1897 (St Nicholas' Day) the opening and re-dedication ceremony was jointly performed by the Bishops of St Albans and Colchester. It is no doubt due to George Bodley that the restoration was carried out sympathetically and to such a high standard.
There has been further careful restoration work carried out since, except for those repairs to the west window of about 1971, which were not well advised. In 2019 remedial work was carried out to replace the low level plaster affected by damp and then hopefully, cure the problem by drawing rainwater away through land drains. At the same time, an earlier crude reconstruction of the sedilia piers using common square bricks was taken down and replaced by circular piers with bricks specially made by the Bulmer Brick and Tile Co and completed with capitals and bases in stone. This work was carried out under the direction of the architect David Whymark and funded by the Parochial Church Council with generous donations from parish members. To complete the project new fences now protect the chapel from livestock and ‘Coggeshall in Bloom’ have planted some five hundred hedging shrubs around the perimeter.
Fragments of original paster can still be found in the mouldings of some of the north windows and inside the sedila where, among the 19th century graffiti, faint brown lines can be discerned, the last remnants of the faux masonry which Dampier noted in the 1860’s and which once adorned the interior walls.
The fittings are much as they were in 1897. The Book of Common Prayer donated in 1838 by William Gardner of Bridge House (and Gardner’s Brewery), probably arrived via the parish church, as at that date the chapel was still used as a barn. Another link to the Gardner’s can be found in the two cross-stitch kneelers made for the Chapel by Graham Sebastian the one-time British Consul-General in Milan and a very accomplished needleworker. Graham was the second husband of Hilda Gardner of Bridge House. The bell on the west gable end came from the old St Peter’s School on Stoneham Street when it closed in the 1980’s.
The chapel still stands among the fields on an unmade road, without the benefit of electricity and so remains much as it has for almost eight hundred years, a place of quietness and tranquillity.
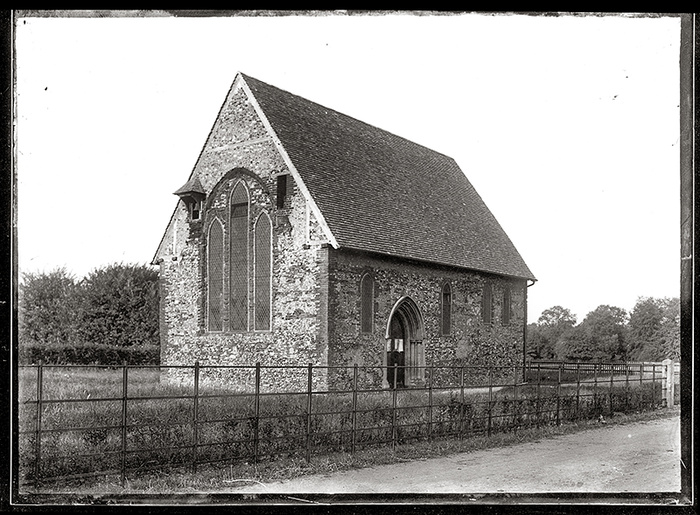
The Chapel photographed shortly after the 1897 restoration.
Gardner on the Abbey Bricks and the Tilkey Kiln, 1955
'It is not unusual to find brick in considerable quantity in twelfth century churches in Essex, and it has always been assumed that this is reused Roman material. In many cases the conclusion is probably a correct one but it cannot be applied to Coggeshall. Most of the reclaimed Roman brick, for example, was broken, it was regarded as rubble and it was used as such, as can be seen in the Augustine Priory of St. Botolph in Colchester. All Coggeshall bricks, on the other hand, were obviously new, and were accurately coursed, and carefully laid. More important perhaps is the fact that the shapes do not permit of Roman origin: the roll-moulded forms must clearly have been contemporary with the buildings of which they are part, and even the infirmary column which might, at first sight, be thought to contain Roman material, consists of narrow segmental bricks and not of bricks of the quadrant form which the Romans would have used.
Alternatively it might be suggested that the bricks were imported, but consideration will show that this also is unlikely; for the very design of the buildings depends upon the special brick shapes employed, and a most improbable degree of co-operation between the architect in England and the maker of the bricks in some other country, would have been required.
It is true that somewhat similar bricks have been found at a Cistercian Abbey at Coxyde in Belgium, but there are essential differences, particularly of colour, and in any case the earliest known bricks at that site were used in a rebuilding of the abbey which was not begun before 1214.
It is not unreasonable to suppose that abbots from districts where no local stone was available would have discussed their difficulties together when they met each year at Citeaux in general chapter, but it seems probable that the actual manufacture of the bricks was carried out at the individual monasteries: in the case of Coggeshall there is positive evidence that this course was followed.
Just as the Romans had no word for brick.... so in England, until the word 'brick' was introduced in the fifteenth century, 'tile' had to serve for both purposes: and there is a district on the outskirts of Coggeshall which has long been known as Tilkey (or tile-kiln). Here, in 1845, was found a kiln which was unfortunately destroyed and filled in, but not before it has been noted that in and around it were 'moulded bricks like those of the abbey'.
As the fifteenth-century forms were unknown before the excavation of 1950, it must be assumed that it was with the twelfth-century and thirteenth-century types that comparison was made and that here, within a mile of the abbey itself, was the kiln in which the early bricks were fired.' (Gardner 1955)
The Rev Cutts on the Tilkey Kiln, 1858
'Before we finally leave the subject of the abbey bricks, we may mention, as a circumstance of some interest in connection with them, that the place where they were manufactured, and perhaps the very kiln in which they were burnt, has recently come to light. A piece of ground on the north west side of the town has for many years been known by the name of Tilkey - ie. Tile Kiln; and about a dozen years ago [1845], in reopening the ground to obtain the brick earth which was found to exist there, an old kiln was discovered; it fell in and was destroyed; but it is described as having had its fireplace arched with bricks like those used in the abbey; the fire-grate was of long iron rods; and broken moulded bricks, like those of the abbey were found, and are still occasionally found in the neighbourhood.' (Cutts 1858)
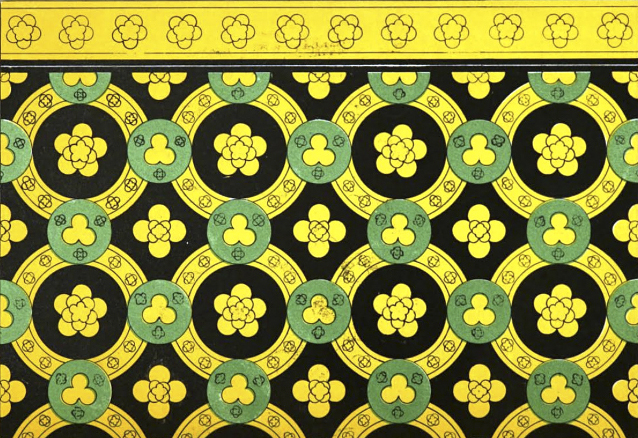
The drawing showing the pattern and colour of the tiles from the floor of the chapel, dating from c1330.
Found and destroyed in 1860. (Dampier 1865)
Description of the Chapel from ‘British Listed Buildings’
The Chapel is listed as Grade 1
Gatehouse chapel of Coggeshall Abbey, now a church.
Circa 1225, restored in 1863, and by Bodley and Garner in 1897, repaired in 20th century.
Flint rubble incorporating English brick and tiles, with dressings of contemporary English brick, roofed with handmade red plain tiles.
Rectangular plan, a single build, without additions. In the east wall is a brick window of 3 chamfered lancet lights enclosed in a hollow-chamfered 2-centred outer order, with roll-moulded splays and 2-centred rear-arch.
In the north wall are 4 chamfered brick lancet windows with similar splays and rear-arches, all slightly restored.
In the south wall are 4 similar windows, but the 2 eastern windows are reduced in depth for internal features; the third window is wholly 19th century. west of it is a south doorway, 1863. The south wall between the east jamb of the third window and the west jamb of the doorway has been rebuilt in the 19th century. An engraving of 1818 shows the building in use as a barn, with a wagon entrance and midstrey at this point (J. Greig, Excursions through Essex). In the W wall is a window similar to that in the E wall, rebuilt externally in the 20th century but retaining the original splays and rear-arch; much of the upper wall has been rebuilt. All the quoins have been repaired in the 19th century and 20th century, but substantial original fabric remains.
An aumbry in the north wall was wholly restored in the 19th century. At the east end of the south wall is an original stone credence with 19th century sill, an original double piscina of brick with hollow- chamfered east jamb, mutilated, and in range with it, 3 sedilia with defaced 2-centred arches, hollow-chamfered west jamb, and 19th century piers between the bays.
Some original plaster survives on the soffits and backs of the arches, with 13th century painting (1) of red masonry lines on white in east bay, (2) part of red cruciform nimbus in middle bay, (3) foliate pattern of brown on white on the soffits of all the bays.
1.85 metres above the floor on all internal walls of the building is a roll-moulded band of brick, rising with mitred corners over the credence, piscina and sedilia, restored in 19th century but originally coloured green and glazed. Below the band the rubble is exposed, above it is plastered (the rubble was stripped archaeologically in 1981; 2 recesses were found in the E wall, blocked in the 19th century). At the threshold of the south door is a small area of mosaic paving, comprising circular tiles inset at the junctions of large square tiles, originally coloured and glazed but now bare.
The roof is continuous, comprising 23 scissor-braced couples visible internally, and plain couples exposed in the gables, but the 10 couples at the E end have been treated differently from the remainder. The former are substantially original, with minor 19th century repairs. The scissor braces are connected to the rafters by secret notched lap joints; collars are halved across the braces and rafters, and ashlar-pieces are tenoned into the rafters (illustrated in C.A. Hewett, English Historic Carpentry, 1980, 90).
2 undated photographs framed in the church show the roof thatched, and this end of it standing approximately 0.40 metre higher than the remainder at the apex, with a small plastered gable. The S part of the roof has been completely rebuilt in the 19th century or 20th century, retaining some components of the original.
Shown with a tiled roof and without the midstrey in a map of 1639 (Essex Record office, D/DOp P.1).
J.S. Gardner reported that the bricks are similar to those of Coxyde Abbey, Belgium, 1214, but produced locally at Tilkey (Coggeshall Abbey and its early brickwork, Journal of the British Archaeological Association (third series) 18, 1955, 19-32 and Plates XI, XIII and XIV).
'This is undoubtedly the finest piece of Early English brickwork in England, and ranks with Bradwell-juxta-Coggeshall for importance' (Warwick Rodwell, Historic Churches - a wasting asset, CBA Research Report 19, 1977, 103). RCHM (Little Coggeshall) 1. A.M.
Listing NGR: TL8536722279
A more recent account of the chapel from the Transactions of the EAHS Volume 27, 1996
The East Window of Saint Nicholas Chapel, Coggeshall
Elphin Watkin
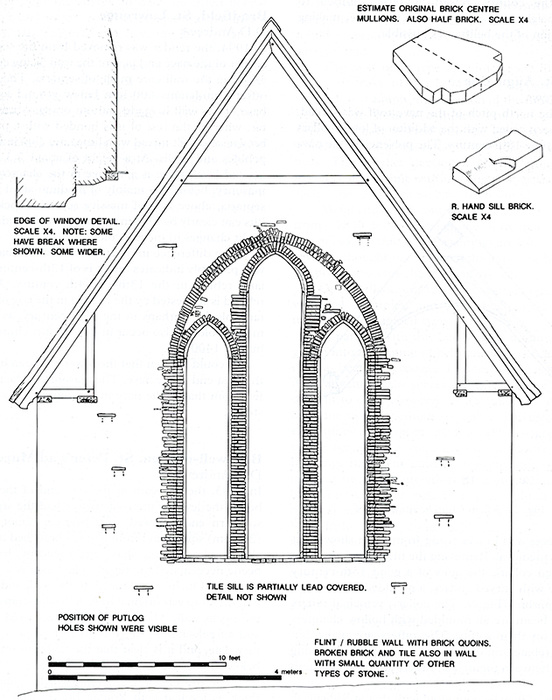
East elevation of St. Nicholas' chapel, showing the brickwork of the lancet windows.
Replacement bricks are hatched. From Elphin Watkin 1996 ,
Introduction
The chapel of Saint Nicholas is the chapel outside the walls of Coggeshall Abbey. Commenced in the 12th century, the abbey complex was not finished until the 13th century. It is thought that the chapel was built in about 1220.'
A plain rectangular building, it spent much of its life, from c. 1560 to 1860, as a farm building. Bought back for the church in January 1860 the building was restored by rebuilding the south doorway, rethatching the roof and replacing some of the quoins and dressings with bricks specially moulded for the purpose. In 1888 a plea was being made for funds to fully restore the building before "... it is too late. Winds, rains and frosts are only too quickly and sacrilegiously doing their ruthless work of destruction." Major restoration did not commence until 1896. Other than the major works on the west wall and window some 25 years ago, and further work to the quoins, the chapel is still mainly as it was after this restoration.
The wall of the east end was not refaced in the restoration as the putlog hole positions are in the main still visible. They are topped with long Coggeshall bricks except for one which has a double tile lintel comprising tiles eleven and a half and twelve inches long, their large size confirming that they are original to the construction of the chapel. It was noticeable that the equivalent hole on the right hand side was slightly higher each time than that on the left. A study of any other remaining positions in the north wall may con- firm whether this only represents support for an out of level scaffold or whether the rise continues around the building to give a continuously rising scaffold. The upper part of the gable has been rendered to a near flush surface with just parts of the rubble wall showing, but it is assumed that this finish dates from when the chapel was reroofed.
The East Window
The east window, comprising triple lancets within a containing arch, was showing signs of erosion by the weather and a major crack at the upper levels was in need of repair. Before commencement of repairs in 1995, the opportunity was taken to record the window and to inspect at close quarters its construction and condition. This seryed two purposes, the production a permanent record and also the provision of drawings on which the architect could mark any work that had to be done. The specification clearly stated that any replacements were to be kept to a minimum.
The window was measured and drawn with all the bricks of the window jambs and mullions shown in place. It revealed that the majority of the window was still of original brick as the bricks showed the Coggeshall characteristics of a relatively fine texture and a dark burnt centre core exposed where eroded.
The number of old replacement bricks which do not belong to the 1896 restoration discernible for cer- tain in the window is put at six. A considerable amount of patching had been carried out at various times with everything from good soft mortars to very hard cement mortars which had in themselves caused further damage. But, in general the mortar colour and texture was very consistent and of the slightly yellowish tint found in medieval work at Coggeshall. This was the main reason for assuming that most of the work was original although the bricks varied from those that looked nearly perfect to those that had flaked and eroded badly.
On further close inspection of the bricks it was noticed that some were moulded and some were rubbed. Either not enough moulded bricks were available when the window was built or the rubbed bricks were made to enable repairs to be made when the building was restored at the end of the last century. Further study of some of these rubbed bricks also showed that the consistency of the clay used was slightly different and was a consistent colour throughout its thickness after firing. This mainly applied to the long bricks used in the mullions either side of the centre lancet and some of the smaller bricks on the edge of the window jambs. However, many of the jamb bricks showed dark centres even though their profile had been formed by rubbing.
Considering the methods of brick manufacture it can be suggested that the mix of moulded and rubbed bricks in the jambs could be original where there is a dark centre core. The fact that the rubbed bricks have survived in a better state could be that they were made by the method of double firing. This method lightly fires the full brick, it is then cut (rubbed) to shape and refired to produce a hard brick. The replaced moulded and rubbed bricks in the mullions are all of similar clays and could both be from a repair period, especial- ly as the earlier bricks appear to be more lightly fired.
The quality of the main restoration in 1896 was very good. It could as easily be argued that the rubbed bricks in the window jambs have to be replacements as they always seem to occur at a loss of bond continuation into the jamb. The drawing has hatching to cover all these bricks as my personal opinion is that they are replacements of this restoration, or, possibly, from the initial restoration of 1860.
The brick sizes found in the window vary considerably. The length of the moulded bricks to the main window jambs reach a maximum of fifteen and a quarter inches visible width which could be increased to seventeen inches when taking into account the rebate area for the window which became visible during repairs. The seventeen inch size could have been the main full brick size for the window jambs and it is possible that some other bricks, having their front corners replaced by later bricks, could also be one continuous brick through the maximum width of the jambs. In the present state of the window it is only possible to see for certain that three bricks run the full width of the jamb. What is clear is that the inner design of each of the three lights of the window are standardised. The shape of the centre mullions is continued at half width around the arched heads and down each jamb. This then offers the basis for a brick at about six and a half inches with an outer length of about ten inches at the jambs if the two remaining through bricks at seventeen inches are typical. This would also agree with the smaller existing through brick at thirteen inches long which gives an outer face width of about six and a half inches. If the bond on these jambs to the flint rubble was long/short consistently up each side of the window and one takes all bricks measuring up to thirteen inch- es as short and all those exceeding thirteen inches as long, equal numbers of each can be counted in the jambs. The average thickness of the bricks is one and seven-eighths inches for the longer bricks and one and three-quarter inches for the shorter ones.
The bricks of the mullions average ten inches long for the full width bricks with a minimum measured at nine and five-eighths inches. During the repair, with the window frame removed, it was possible to see more of these mullion bricks. In fact they average thirteen and a half inches wide if the window rebate is included, return for three inches from the inner edge of this rebate then taper by three inches each side to an over- all depth also about thirteen and a half inches. Some appear to have been made as half bricks to give the effect of a bond but this could not be proved. All the inner surfaces are plaster covered.
The lancet arches have voussoir bricks with a face on average five inches long (without window rebate) with an average thickness of one and three-quarter inches. The minimum thickness is about one and a quarter inches and the maximum two inches. On the main arch the average size is seven and a half inches with an average thickness of one and seven-eighth inches, the minimum thickness being one and a quarter and the maximum two and one-eighth inches. The upper part of this arch is all constructed of half bricks set in a parallel double row, the inners being four inches and the outers three and a half inches wide. The average thickness of these bricks is one and seven-eighth inches, again with a minimum thickness of one and a quarter inches. It is suggested that when building the chapel they were running short of good bricks by the time the upper portion of the arch was being built.
The sill of the window has special sill bricks which are now partially covered by a later lead flashing. It is noticeable near the centre of the window that no equivalent bricks could be found when some replacements were previously required. The replacement bricks used are thicker and not of good shape. At the base of the right hand jamb (north) can be seen the one remaining end sill brick with sufficient detail left to reconstruct its shape to show that it formed the transition from the hollow shape of the jamb moulding to the sloping front of the sill. It had been hacked away in thickness when the sill had its lead flashing applied.
As the inside of the window is fully plastered it was not possible at the time of recording to ascertain the detail shape of the jambs and mullions. From the limited removal of plaster after the window lights were removed during the repair it was thought that the jambs and mullions were one continuous brick from outside to inside with only a thin skim of plaster on the inside.
Conclusion
Gardner in 1955 suggested the dates for the Gatehouse Chapel and also stated that it was the most complete building on the abbey site. Some 40 years ago when this was written the general finish and the state of weathering of the walls would have been more consistent throughout with less spalling of the brick faces. This would agree with the contention that there has been little restoration work to the brick east window. The fact that all other bricks in situ at Coggeshall appear to be moulded supports the idea that the rubbed bricks date from the 19th-century restoration. If the rubbed brick is medieval, would one still expect to find scribe marks delineating the extent for rubbing still clearly showing on the surface of the chamfered bricks? One would expect this feature to have weathered away if it were pre-19th century.
This is a problem that warrants further study of the bricks in the hope that future conservation work does not produce another west window where the repairs removed every shred of historic evidence.
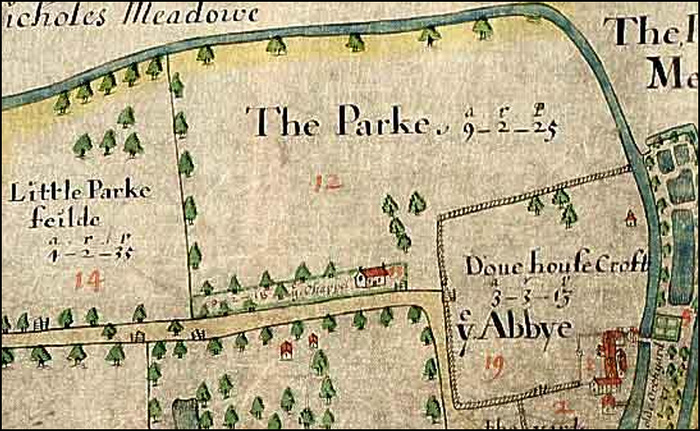
Lastly, a map of 1639 showing 'ye Chappel' in its plot of land. It shows a tiled roof and a flatter pitch than would be needed for thatch. Also two projections at the gable ends - bell turrets or pinnacles?
[ERO D/DOp P1]
Sources
Beaumont, G F, ‘A History of Coggeshall in Essex’, Edwin Potter, (1890)
Beaumont, G F, ‘The Remains of Coggeshall Abbey’ in Transactions of the Essex Archaeological Society, Vol XV Part 1, (1911)
Cutts Rev E.L., ‘Architectural Account of the Remains of Coggeshall Abbey’ in the Transactions of the Essex Archaeological Society Vol I p166, (1860)
https://play.google.com/books/reader?id=yegGAAAAYAAJ&printsec=frontcover&output=reader&hl=en_GB&pg=GBS.PA166
Dampier, Rev W J, ‘The Church of St Nicholas, Little Coggeshall’ in the Transactions of the Essex Archaeological Society Vol III p48 (1865) https://play.google.com/books/reader?id=mlsQAAAAYAAJ&printsec=frontcover&output=reader&hl=en_GB&pg=GBS.PA48
Gardner, J S, ‘Coggeshall Abbey and its Early Brickwork’ in the 'Journal of the British Archaeological Association', Third Series Vol XVIII,p19 (1955) A PDF of this document is available here: Gardner Complete
Greig, J , ‘Excursions through Essex’, (1818)
Hewett, C A , ‘English Historic Carpentry’, (1980), 90
Rodwell, WJ, 'CBA Research Report No.19' in Historic Churches a wasting asset’, (1977), 103
Watkin, E, 'The East Window of Saint Nicholas Chapel, Coggeshall' in Transactions of the EAHS Vol 27 p292
Trevor Disley October 2018
‘Undoubtedly the finest piece of brickwork in England’
Summary
St Nicholas was the gatehouse chapel for Coggeshall Abbey and built around 1220. When the abbey was dissolved in 1538 the chapel became a barn and it remained in agricultural use for over three hundred years. In 1860 it was bought by the Vicar of Coggeshall but after some restoration and re-thatching, money ran out. A fund-raising effort in 1888 enjoyed only limited success and it was 1897 before enough was raised to fully restore the chapel and after 359 years, it was used once again for divine worship. Services are still held on a regular basis.
The chapel is of national importance as it is one of the earliest buildings, post Roman, to use English-made bricks, from the brick and tile-works at nearby Tilkey. The moulded brickwork of the windows and other detailing are of the highest quality.

The Story of the Chapel
Built about 1220 in the Early English style, St Nicholas was the capella extra portas - the ‘chapel outside the gates’ of Coggeshall Abbey, where rustics, women and others could attend services and hear mass. There were Gatehouse Chapels in most Cistercian monasteries, all dating from the late twelfth and early thirteenth centuries but St Nicholas Chapel is one of the very few to have survived. The Chapel stood in the outer precinct of the abbey, close to the inner gate and gatehouse. Its walls are constructed from flint, brick and tile fragments set in mortar and are almost a metre thick. Originally they were plastered inside and out and in a county where stone was hard to come by, the dressings are in brick. The brickwork is remarkable for its early date and for the quality and variety of its moulded bricks which were made a mile from the abbey in a part of Coggeshall called Tilkey, a name which derives from ‘tile-kiln’ and where good brick-earths lay close to the surface. The word ‘tile’ had a wider meaning then, as it included bricks - a word which did not exist at the time. These Coggeshall bricks are among the first made in Britain since Roman times.

The Chapel’s ancient dedication to St Nicholas is attested by two pre-reformation wills; in 1464 John Newman, the chaplain of Pattiswick, gave the abbot a missal, ‘...to remain forever in the chapel of St. Nicholas....’ and in 1508, Stephen Queram bequeathed a cow (a common bequest) to the ‘church of St Nicholas’. This last offers evidence that the Chapel was also used as a parish church - a function which may date from 1223 when the Abbot lost his right to appoint the vicar of Coggeshall and perhaps set up a rival parish church as a result. It may be no coincidence that the division into Great and Little Coggeshall also happened at this time and would have further enhanced the abbot’s reach. The foundations of a font (essential for a parish church) were discovered opposite the doorway during excavations inside the Chapel in 1862. The Rev Dampier thought that the acre of land on which the chapel stands may have been it’s churchyard.
After the dissolution of Coggeshall Abbey in 1538 the chapel was spared the destruction which befell the abbey church because it found use as a hay barn. It was described as the ‘Barn Stane’ (Stone Barn) just six years later in 1542 (in contrast to the wooden ‘Tithe Barn’, now the Grange Barn). The great east and west windows were largely filled in and sometime after 1639, part of the south wall was demolished to make a wider entrance with a midstrey and a gabled wagon porch, largely destroying the original doorway and a window. The chapel was to remain in agricultural use for more than three hundred years.

Antiquaries eventually began to notice the old building. Chelmsford-born Joseph Strutt an historian, artist and engraver, wrote about it in 1775; he described the ornamented brickwork as ‘evidently Roman’ and imagined ‘the vast number of Roman bricks’ had been recovered from a nearby ruin and the ornaments and mouldings ‘handsomely cut out upon them’. The Rev David Powell, who toured the country making watercolour sketches of churches, visited in the early 1800’s and found that after more than 250 years as a barn, the building was still known locally as ‘the Chapel’- evidence of the remarkable tenacity of folk memory. Powell thought it, ‘very perfect’. Inside he found traces of original colouring on the splays and mullions of the great window, the plaster painted with ‘red arabesque flowers in a free masterly manner’. The miraculous survival of these paintings after so many years doubtless due to the protection given by the blocked window openings.

In 1853 a Coggeshall curate and ecclesiastical historian, the Rev Edward Cutts, described the Chapel in a paper to the Essex Archaeological Society; at this time suspicion was growing that the chapel may have been one of the first to use English-made bricks. In evidence Cutts described an ancient kiln at Tilkey, discovered in 1845 during excavations to obtain brick-earth. Scattered around the collapsed kiln were broken moulded bricks, ‘like those of the abbey’, probably discarded after suffering damage during firing.
On 3rd January 1860, the formidable Rev William James Dampier MA, Vicar of Coggeshall, succeeded in buying the chapel. The building and an acre of land, were conveyed to him and his successors for £100. The money came from the sale of a piece of church-owned land, part of Vicarage Field alongside West Street, where the new Hitcham School was to be built. This field had come into the possession of the church after the dispute with the abbey was settled by the adjudication of 1223.
Dampier drew up plans and appealed for funds to restore the old chapel. In March 1860 the site was fenced and in 1862 the midstrey and wagon-porch were demolished and years of rubbish cleared from the building. According to Dampier, among the fragments of coloured glass, stone and tiling mixed into the earth inside the chapel, there were enough broken floor tiles to establish the original design. These tiles, a ‘combined polychromatic mosaic and incised line type’ in green and yellow, dated from about 1330. Gardner later said that this tiled floor had been complete when it was found, although he quotes no authority for this claim.


showing the deteriorating condition of the thatch.

On 21st April 1863 the foundation stone of the new south doorway was laid by Ellen Appleford of the Abbey Mill. New moulded bricks were specially made to repair those from the damaged windows and quoins but - substantially - most of the original structure and brickwork remained. The doorway was completed in May 1863 and a new reed-thatched roof was finished in November that year. Then the money ran out and work stopped. The gable ends were unrepaired and the windows, cleared of their infill, were left unglazed leaving the interior exposed to driving rain. It was this which probably put paid to the vestiges of the medieval painting recorded by the Rev Powell 150 years earlier.

As the years passed, the thatch deteriorated and the building again fell into decay, George Beaumont the Coggeshall historian, thought it ‘discreditable to the county’. In September 1888, he had a leaflet printed describing the chapel and appealing for funds to restore it, ‘before it is too late... winds, rains and frosts are only too quickly doing their ruthless work of destruction.’ Beaumont hoped to raise up to £1,000 but realising this needed outside help, hoped for contributions - as he put it - from lovers of art, learned societies and from members of the Coggeshall family living in the United States. He was to be disappointed with the response and in October 1888 he scaled down his plans hoping to raise £300. By March 1889 only a little over £140 had been raised or promised from 106 people - and nothing from America. No doubt bitterly disappointed, Beaumont was only able to ‘do all that was then necessary to preserve it as a ruin’. Most of the money went to patch the roof but he probably also managed to weather-proof the gable ends, using second-hand bricks to raise the walls to the roof-line.
In December 1891 a new Vicar was appointed to the living of Coggeshall, the Brazilian-born Rev Charles Craigie Mills DD. At 38 years old he brought a renewed vigour to the town and with the parish church in the final stages of restoration it was not long before his attention focussed on the problem of St Nicholas Chapel. Determined to see it fully restored, Mills went to one of the most notable of the church architects of the time, George Bodley, a key player in the Gothic Revival. His firm, Bodley & Garner, drew up a scheme of restoration for the chapel at an estimated cost of £1,100. Armed with this the Rev Mills secured a grant for half the cost from the English Abbey Restoration Trust. Then in January 1896, he made an appeal to raise the other £550 needed to fully fund the work. A year later, in January 1897, he announced that the target had been reached with £550 4s. 8d. donated - some £200 of it from himself and his wife and £100 from a Mrs Miller. Other than that, the largest individual donation was of £25, Beaumont himself sent in ten guineas, but the majority of donations were of £5 or less.
Work started in June 1897 and carried out by Messrs Ratte and Kett of Cambridge. The western half of the roof was raised to the same level as the rest re-using the old timber whenever possible and then the whole covered in ‘old plain tiles’. All the windows were glazed, the east windows with stained glass, and the interior was fully furnished. After six months the work was complete and on Monday 6th December 1897 (St Nicholas' Day) the opening and re-dedication ceremony was jointly performed by the Bishops of St Albans and Colchester. It is no doubt due to George Bodley that the restoration was carried out sympathetically and to such a high standard.
There has been further careful restoration work carried out since, except for those repairs to the west window of about 1971, which were not well advised. In 2019 remedial work was carried out to replace the low level plaster affected by damp and then hopefully, cure the problem by drawing rainwater away through land drains. At the same time, an earlier crude reconstruction of the sedilia piers using common square bricks was taken down and replaced by circular piers with bricks specially made by the Bulmer Brick and Tile Co and completed with capitals and bases in stone. This work was carried out under the direction of the architect David Whymark and funded by the Parochial Church Council with generous donations from parish members. To complete the project new fences now protect the chapel from livestock and ‘Coggeshall in Bloom’ have planted some five hundred hedging shrubs around the perimeter.
Fragments of original paster can still be found in the mouldings of some of the north windows and inside the sedila where, among the 19th century graffiti, faint brown lines can be discerned, the last remnants of the faux masonry which Dampier noted in the 1860’s and which once adorned the interior walls.
The fittings are much as they were in 1897. The Book of Common Prayer donated in 1838 by William Gardner of Bridge House (and Gardner’s Brewery), probably arrived via the parish church, as at that date the chapel was still used as a barn. Another link to the Gardner’s can be found in the two cross-stitch kneelers made for the Chapel by Graham Sebastian the one-time British Consul-General in Milan and a very accomplished needleworker. Graham was the second husband of Hilda Gardner of Bridge House. The bell on the west gable end came from the old St Peter’s School on Stoneham Street when it closed in the 1980’s.
The chapel still stands among the fields on an unmade road, without the benefit of electricity and so remains much as it has for almost eight hundred years, a place of quietness and tranquillity.

Gardner on the Abbey Bricks and the Tilkey Kiln, 1955
'It is not unusual to find brick in considerable quantity in twelfth century churches in Essex, and it has always been assumed that this is reused Roman material. In many cases the conclusion is probably a correct one but it cannot be applied to Coggeshall. Most of the reclaimed Roman brick, for example, was broken, it was regarded as rubble and it was used as such, as can be seen in the Augustine Priory of St. Botolph in Colchester. All Coggeshall bricks, on the other hand, were obviously new, and were accurately coursed, and carefully laid. More important perhaps is the fact that the shapes do not permit of Roman origin: the roll-moulded forms must clearly have been contemporary with the buildings of which they are part, and even the infirmary column which might, at first sight, be thought to contain Roman material, consists of narrow segmental bricks and not of bricks of the quadrant form which the Romans would have used.
Alternatively it might be suggested that the bricks were imported, but consideration will show that this also is unlikely; for the very design of the buildings depends upon the special brick shapes employed, and a most improbable degree of co-operation between the architect in England and the maker of the bricks in some other country, would have been required.
It is true that somewhat similar bricks have been found at a Cistercian Abbey at Coxyde in Belgium, but there are essential differences, particularly of colour, and in any case the earliest known bricks at that site were used in a rebuilding of the abbey which was not begun before 1214.
It is not unreasonable to suppose that abbots from districts where no local stone was available would have discussed their difficulties together when they met each year at Citeaux in general chapter, but it seems probable that the actual manufacture of the bricks was carried out at the individual monasteries: in the case of Coggeshall there is positive evidence that this course was followed.
Just as the Romans had no word for brick.... so in England, until the word 'brick' was introduced in the fifteenth century, 'tile' had to serve for both purposes: and there is a district on the outskirts of Coggeshall which has long been known as Tilkey (or tile-kiln). Here, in 1845, was found a kiln which was unfortunately destroyed and filled in, but not before it has been noted that in and around it were 'moulded bricks like those of the abbey'.
As the fifteenth-century forms were unknown before the excavation of 1950, it must be assumed that it was with the twelfth-century and thirteenth-century types that comparison was made and that here, within a mile of the abbey itself, was the kiln in which the early bricks were fired.' (Gardner 1955)
The Rev Cutts on the Tilkey Kiln, 1858
'Before we finally leave the subject of the abbey bricks, we may mention, as a circumstance of some interest in connection with them, that the place where they were manufactured, and perhaps the very kiln in which they were burnt, has recently come to light. A piece of ground on the north west side of the town has for many years been known by the name of Tilkey - ie. Tile Kiln; and about a dozen years ago [1845], in reopening the ground to obtain the brick earth which was found to exist there, an old kiln was discovered; it fell in and was destroyed; but it is described as having had its fireplace arched with bricks like those used in the abbey; the fire-grate was of long iron rods; and broken moulded bricks, like those of the abbey were found, and are still occasionally found in the neighbourhood.' (Cutts 1858)

Found and destroyed in 1860. (Dampier 1865)
Description of the Chapel from ‘British Listed Buildings’
The Chapel is listed as Grade 1
Gatehouse chapel of Coggeshall Abbey, now a church.
Circa 1225, restored in 1863, and by Bodley and Garner in 1897, repaired in 20th century.
Flint rubble incorporating English brick and tiles, with dressings of contemporary English brick, roofed with handmade red plain tiles.
Rectangular plan, a single build, without additions. In the east wall is a brick window of 3 chamfered lancet lights enclosed in a hollow-chamfered 2-centred outer order, with roll-moulded splays and 2-centred rear-arch.
In the north wall are 4 chamfered brick lancet windows with similar splays and rear-arches, all slightly restored.
In the south wall are 4 similar windows, but the 2 eastern windows are reduced in depth for internal features; the third window is wholly 19th century. west of it is a south doorway, 1863. The south wall between the east jamb of the third window and the west jamb of the doorway has been rebuilt in the 19th century. An engraving of 1818 shows the building in use as a barn, with a wagon entrance and midstrey at this point (J. Greig, Excursions through Essex). In the W wall is a window similar to that in the E wall, rebuilt externally in the 20th century but retaining the original splays and rear-arch; much of the upper wall has been rebuilt. All the quoins have been repaired in the 19th century and 20th century, but substantial original fabric remains.
An aumbry in the north wall was wholly restored in the 19th century. At the east end of the south wall is an original stone credence with 19th century sill, an original double piscina of brick with hollow- chamfered east jamb, mutilated, and in range with it, 3 sedilia with defaced 2-centred arches, hollow-chamfered west jamb, and 19th century piers between the bays.
Some original plaster survives on the soffits and backs of the arches, with 13th century painting (1) of red masonry lines on white in east bay, (2) part of red cruciform nimbus in middle bay, (3) foliate pattern of brown on white on the soffits of all the bays.
1.85 metres above the floor on all internal walls of the building is a roll-moulded band of brick, rising with mitred corners over the credence, piscina and sedilia, restored in 19th century but originally coloured green and glazed. Below the band the rubble is exposed, above it is plastered (the rubble was stripped archaeologically in 1981; 2 recesses were found in the E wall, blocked in the 19th century). At the threshold of the south door is a small area of mosaic paving, comprising circular tiles inset at the junctions of large square tiles, originally coloured and glazed but now bare.
The roof is continuous, comprising 23 scissor-braced couples visible internally, and plain couples exposed in the gables, but the 10 couples at the E end have been treated differently from the remainder. The former are substantially original, with minor 19th century repairs. The scissor braces are connected to the rafters by secret notched lap joints; collars are halved across the braces and rafters, and ashlar-pieces are tenoned into the rafters (illustrated in C.A. Hewett, English Historic Carpentry, 1980, 90).
2 undated photographs framed in the church show the roof thatched, and this end of it standing approximately 0.40 metre higher than the remainder at the apex, with a small plastered gable. The S part of the roof has been completely rebuilt in the 19th century or 20th century, retaining some components of the original.
Shown with a tiled roof and without the midstrey in a map of 1639 (Essex Record office, D/DOp P.1).
J.S. Gardner reported that the bricks are similar to those of Coxyde Abbey, Belgium, 1214, but produced locally at Tilkey (Coggeshall Abbey and its early brickwork, Journal of the British Archaeological Association (third series) 18, 1955, 19-32 and Plates XI, XIII and XIV).
'This is undoubtedly the finest piece of Early English brickwork in England, and ranks with Bradwell-juxta-Coggeshall for importance' (Warwick Rodwell, Historic Churches - a wasting asset, CBA Research Report 19, 1977, 103). RCHM (Little Coggeshall) 1. A.M.
Listing NGR: TL8536722279
A more recent account of the chapel from the Transactions of the EAHS Volume 27, 1996
The East Window of Saint Nicholas Chapel, Coggeshall
Elphin Watkin

Replacement bricks are hatched. From Elphin Watkin 1996
Introduction
The chapel of Saint Nicholas is the chapel outside the walls of Coggeshall Abbey. Commenced in the 12th century, the abbey complex was not finished until the 13th century. It is thought that the chapel was built in about 1220.'
A plain rectangular building, it spent much of its life, from c. 1560 to 1860, as a farm building. Bought back for the church in January 1860 the building was restored by rebuilding the south doorway, rethatching the roof and replacing some of the quoins and dressings with bricks specially moulded for the purpose. In 1888 a plea was being made for funds to fully restore the building before "... it is too late. Winds, rains and frosts are only too quickly and sacrilegiously doing their ruthless work of destruction." Major restoration did not commence until 1896. Other than the major works on the west wall and window some 25 years ago, and further work to the quoins, the chapel is still mainly as it was after this restoration.
The wall of the east end was not refaced in the restoration as the putlog hole positions are in the main still visible. They are topped with long Coggeshall bricks except for one which has a double tile lintel comprising tiles eleven and a half and twelve inches long, their large size confirming that they are original to the construction of the chapel. It was noticeable that the equivalent hole on the right hand side was slightly higher each time than that on the left. A study of any other remaining positions in the north wall may con- firm whether this only represents support for an out of level scaffold or whether the rise continues around the building to give a continuously rising scaffold. The upper part of the gable has been rendered to a near flush surface with just parts of the rubble wall showing, but it is assumed that this finish dates from when the chapel was reroofed.
The East Window
The east window, comprising triple lancets within a containing arch, was showing signs of erosion by the weather and a major crack at the upper levels was in need of repair. Before commencement of repairs in 1995, the opportunity was taken to record the window and to inspect at close quarters its construction and condition. This seryed two purposes, the production a permanent record and also the provision of drawings on which the architect could mark any work that had to be done. The specification clearly stated that any replacements were to be kept to a minimum.
The window was measured and drawn with all the bricks of the window jambs and mullions shown in place. It revealed that the majority of the window was still of original brick as the bricks showed the Coggeshall characteristics of a relatively fine texture and a dark burnt centre core exposed where eroded.
The number of old replacement bricks which do not belong to the 1896 restoration discernible for cer- tain in the window is put at six. A considerable amount of patching had been carried out at various times with everything from good soft mortars to very hard cement mortars which had in themselves caused further damage. But, in general the mortar colour and texture was very consistent and of the slightly yellowish tint found in medieval work at Coggeshall. This was the main reason for assuming that most of the work was original although the bricks varied from those that looked nearly perfect to those that had flaked and eroded badly.
On further close inspection of the bricks it was noticed that some were moulded and some were rubbed. Either not enough moulded bricks were available when the window was built or the rubbed bricks were made to enable repairs to be made when the building was restored at the end of the last century. Further study of some of these rubbed bricks also showed that the consistency of the clay used was slightly different and was a consistent colour throughout its thickness after firing. This mainly applied to the long bricks used in the mullions either side of the centre lancet and some of the smaller bricks on the edge of the window jambs. However, many of the jamb bricks showed dark centres even though their profile had been formed by rubbing.
Considering the methods of brick manufacture it can be suggested that the mix of moulded and rubbed bricks in the jambs could be original where there is a dark centre core. The fact that the rubbed bricks have survived in a better state could be that they were made by the method of double firing. This method lightly fires the full brick, it is then cut (rubbed) to shape and refired to produce a hard brick. The replaced moulded and rubbed bricks in the mullions are all of similar clays and could both be from a repair period, especial- ly as the earlier bricks appear to be more lightly fired.
The quality of the main restoration in 1896 was very good. It could as easily be argued that the rubbed bricks in the window jambs have to be replacements as they always seem to occur at a loss of bond continuation into the jamb. The drawing has hatching to cover all these bricks as my personal opinion is that they are replacements of this restoration, or, possibly, from the initial restoration of 1860.
The brick sizes found in the window vary considerably. The length of the moulded bricks to the main window jambs reach a maximum of fifteen and a quarter inches visible width which could be increased to seventeen inches when taking into account the rebate area for the window which became visible during repairs. The seventeen inch size could have been the main full brick size for the window jambs and it is possible that some other bricks, having their front corners replaced by later bricks, could also be one continuous brick through the maximum width of the jambs. In the present state of the window it is only possible to see for certain that three bricks run the full width of the jamb. What is clear is that the inner design of each of the three lights of the window are standardised. The shape of the centre mullions is continued at half width around the arched heads and down each jamb. This then offers the basis for a brick at about six and a half inches with an outer length of about ten inches at the jambs if the two remaining through bricks at seventeen inches are typical. This would also agree with the smaller existing through brick at thirteen inches long which gives an outer face width of about six and a half inches. If the bond on these jambs to the flint rubble was long/short consistently up each side of the window and one takes all bricks measuring up to thirteen inch- es as short and all those exceeding thirteen inches as long, equal numbers of each can be counted in the jambs. The average thickness of the bricks is one and seven-eighths inches for the longer bricks and one and three-quarter inches for the shorter ones.
The bricks of the mullions average ten inches long for the full width bricks with a minimum measured at nine and five-eighths inches. During the repair, with the window frame removed, it was possible to see more of these mullion bricks. In fact they average thirteen and a half inches wide if the window rebate is included, return for three inches from the inner edge of this rebate then taper by three inches each side to an over- all depth also about thirteen and a half inches. Some appear to have been made as half bricks to give the effect of a bond but this could not be proved. All the inner surfaces are plaster covered.
The lancet arches have voussoir bricks with a face on average five inches long (without window rebate) with an average thickness of one and three-quarter inches. The minimum thickness is about one and a quarter inches and the maximum two inches. On the main arch the average size is seven and a half inches with an average thickness of one and seven-eighth inches, the minimum thickness being one and a quarter and the maximum two and one-eighth inches. The upper part of this arch is all constructed of half bricks set in a parallel double row, the inners being four inches and the outers three and a half inches wide. The average thickness of these bricks is one and seven-eighth inches, again with a minimum thickness of one and a quarter inches. It is suggested that when building the chapel they were running short of good bricks by the time the upper portion of the arch was being built.
The sill of the window has special sill bricks which are now partially covered by a later lead flashing. It is noticeable near the centre of the window that no equivalent bricks could be found when some replacements were previously required. The replacement bricks used are thicker and not of good shape. At the base of the right hand jamb (north) can be seen the one remaining end sill brick with sufficient detail left to reconstruct its shape to show that it formed the transition from the hollow shape of the jamb moulding to the sloping front of the sill. It had been hacked away in thickness when the sill had its lead flashing applied.
As the inside of the window is fully plastered it was not possible at the time of recording to ascertain the detail shape of the jambs and mullions. From the limited removal of plaster after the window lights were removed during the repair it was thought that the jambs and mullions were one continuous brick from outside to inside with only a thin skim of plaster on the inside.
Conclusion
Gardner in 1955 suggested the dates for the Gatehouse Chapel and also stated that it was the most complete building on the abbey site. Some 40 years ago when this was written the general finish and the state of weathering of the walls would have been more consistent throughout with less spalling of the brick faces. This would agree with the contention that there has been little restoration work to the brick east window. The fact that all other bricks in situ at Coggeshall appear to be moulded supports the idea that the rubbed bricks date from the 19th-century restoration. If the rubbed brick is medieval, would one still expect to find scribe marks delineating the extent for rubbing still clearly showing on the surface of the chamfered bricks? One would expect this feature to have weathered away if it were pre-19th century.
This is a problem that warrants further study of the bricks in the hope that future conservation work does not produce another west window where the repairs removed every shred of historic evidence.

[ERO D/DOp P1]
Sources
Beaumont, G F, ‘A History of Coggeshall in Essex’, Edwin Potter, (1890)
Beaumont, G F, ‘The Remains of Coggeshall Abbey’ in Transactions of the Essex Archaeological Society, Vol XV Part 1, (1911)
Cutts Rev E.L., ‘Architectural Account of the Remains of Coggeshall Abbey’ in the Transactions of the Essex Archaeological Society Vol I p166, (1860)
https://play.google.com/books/reader?id=yegGAAAAYAAJ&printsec=frontcover&output=reader&hl=en_GB&pg=GBS.PA166
Dampier, Rev W J, ‘The Church of St Nicholas, Little Coggeshall’ in the Transactions of the Essex Archaeological Society Vol III p48 (1865) https://play.google.com/books/reader?id=mlsQAAAAYAAJ&printsec=frontcover&output=reader&hl=en_GB&pg=GBS.PA48
Gardner, J S, ‘Coggeshall Abbey and its Early Brickwork’ in the 'Journal of the British Archaeological Association', Third Series Vol XVIII,p19 (1955) A PDF of this document is available here: Gardner Complete
Greig, J , ‘Excursions through Essex’, (1818)
Hewett, C A , ‘English Historic Carpentry’, (1980), 90
Rodwell, WJ, 'CBA Research Report No.19' in Historic Churches a wasting asset’, (1977), 103
Watkin, E, 'The East Window of Saint Nicholas Chapel, Coggeshall' in Transactions of the EAHS Vol 27 p292
Trevor Disley October 2018
Comments
 By David Whymark: Thank you for a great piece of research and putting this together.
By David Whymark: Thank you for a great piece of research and putting this together. By timothy r jepson: fascinating history, lovely little chapel
By timothy r jepson: fascinating history, lovely little chapel